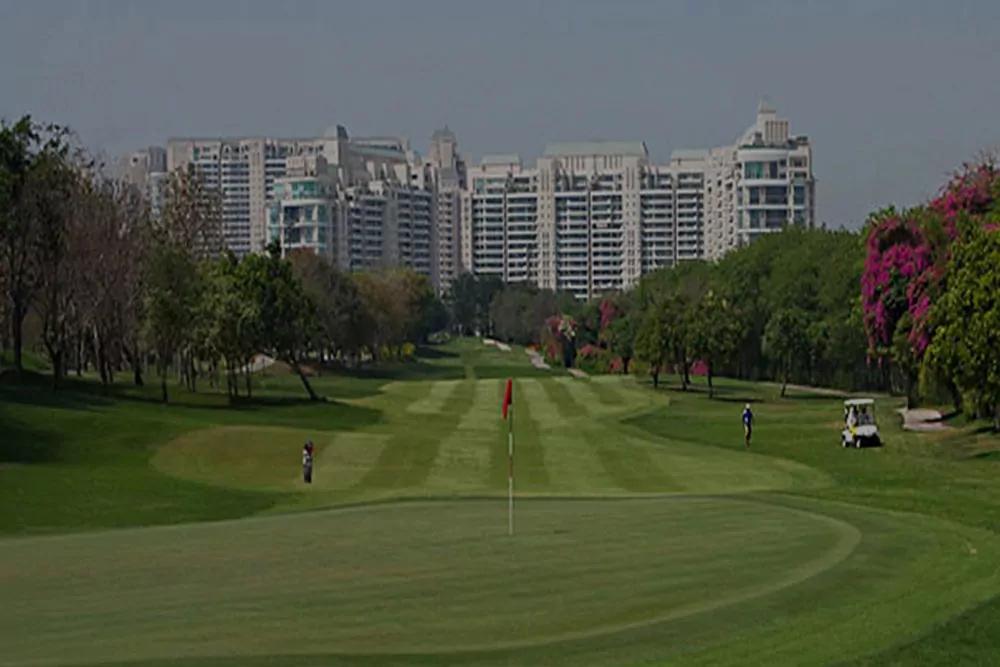
The DLF Privana West brochure is a gateway to understanding one of Gurgaon’s most prestigious residential projects. Located in Sector 76, this RERA-approved development (RC/REP/HARERA/GGM/819/551/2024/46) by DLF promises an unmatched lifestyle. Let’s dive into the highlights of the brochure and uncover why DLF Privana West is the epitome of luxury and sophistication.
A Snapshot of Elegance
The DLF Privana West brochure opens with stunning visuals of its five high-rise towers, set across 14 acres within a 116-acre township. Offering 4 BHK apartments and penthouses (3,500–5,500 sq. ft.), the project emphasizes low-density living with only 63 units per acre. The brochure showcases spacious interiors, 10-foot-wide balconies, and 3.4-meter floor heights (4 meters for penthouses), designed to maximize natural light and offer panoramic Aravalli views. With no apartments facing each other, privacy is a key highlight, making it ideal for discerning buyers.
Global Design Expertise
The brochure proudly details the project’s world-class design, crafted by international giants. HB Design (Singapore) shaped the master plan, Thornton Tomasetti (New York) ensured structural excellence, and Blink (Thailand) designed opulent tower lobbies. These collaborations result in a seamless blend of aesthetics and functionality, with the brochure’s vivid imagery bringing the architectural finesse to life. From sleek facades to airy interiors, every element reflects DLF’s commitment to quality.
Lifestyle Amenities Redefined
DLF Privana West’s brochure dedicates pages to its state-of-the-art amenities, painting a picture of a vibrant community. The clubhouse, a centerpiece, features a modern gym, a large swimming pool, and event spaces. Families will love the children’s play area, while landscaped gardens and jogging tracks offer serene retreats. The brochure emphasizes sustainability, highlighting 85% green coverage, underground vehicular movement, and water recycling systems. With multi-tier security and ample parking (three spaces for apartments, four for penthouses), convenience and safety are assured.
Strategic Location and Connectivity
The brochure underscores the project’s prime location in Sector 76, Gurgaon, with excellent connectivity via Southern Peripheral Road, NH-48, and Dwarka Expressway. Proximity to business hubs like DLF Corporate Greens, top schools, hospitals, and malls ensures a balanced lifestyle. The upcoming Global City and a 10,000-acre safari park add future value, while four nearby golf courses—Karma Lakelands, ITC Classic, Golden Greens, and Tarudhan Valley—cater to leisure enthusiasts. A 500-meter-wide green belt enhances the serene ambiance, as beautifully illustrated in the brochure.
Investment Potential and DLF’s Legacy
Priced from ₹6.5 crore, DLF Privana West is a lucrative investment, as highlighted in the brochure. Gurgaon’s booming real estate market and DLF’s 75-year legacy of trust make it a secure choice. The brochure details DLF’s iconic projects, such as The Camellias and The Arbour, reinforcing its reputation for timely delivery and excellence. With RERA compliance, buyers are assured transparency, making Privana West a smart choice for homeowners and investors alike.
Why the Brochure Stands Out
The DLF Privana West brochure is more than a marketing tool—it’s a comprehensive guide to luxury living. Its high-quality visuals, detailed floor plans, and clear project insights make it accessible to all. Whether you’re exploring spacious layouts or sustainable features, the brochure captures the essence of a lifestyle that blends modernity, nature, and exclusivity.
Get Your Copy Today
Ready to explore DLF Privana West? The brochure is available on DLF’s official website or through their sales team. Contact +91-9899055893 to request a physical copy or schedule a site visit. Dive into the world of Privana West and discover your dream home in Gurgaon’s most coveted address.
















Write a comment ...