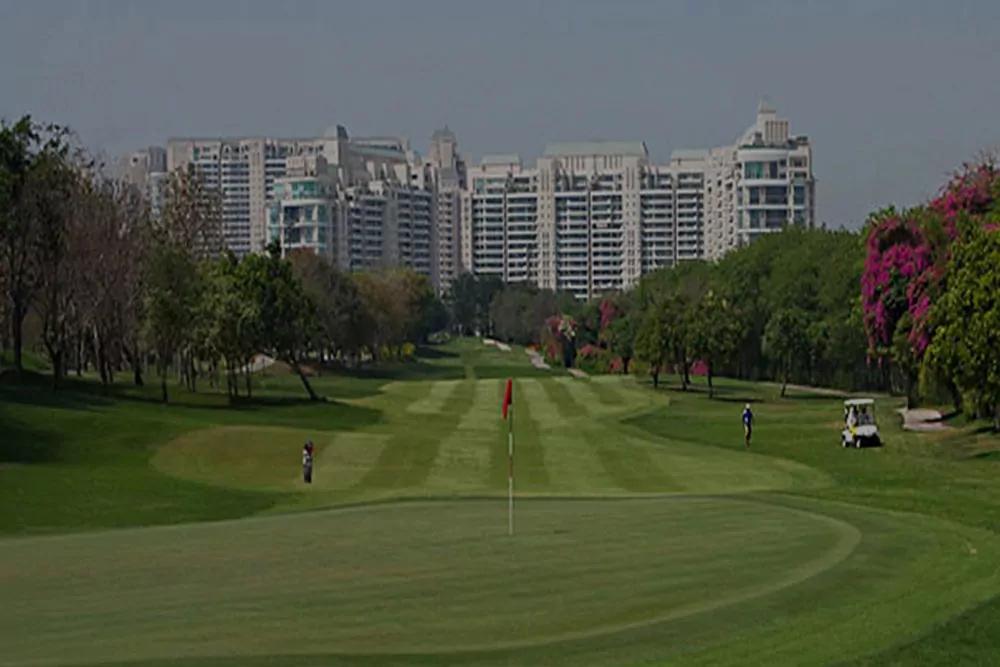
DLF Privana West, located in Sector 76, Gurgaon, is a residential project that redefines urban living with its blend of luxury, functionality, and thoughtful design. Spanning 12.6 acres within a larger 116-acre township, this development by DLF Limited offers a sophisticated living experience tailored for those seeking comfort and elegance. For those researching residential options, understanding the features of DLF Privana West provides valuable insight into its appeal. Here, we delve into the key aspects of this project, offering a detailed perspective for informed decision-making, with insights curated by VRK Home Estate.
Spacious 4 BHK Apartments and Penthouses
DLF Privana West is designed for expansive living, offering 4 BHK apartments and penthouses ranging from 3,577 to 5,500 square feet. These residences prioritize space and privacy, with a low-density layout of 63 units per acre. The floor-to-floor height of 3.4 meters for apartments and 4 meters for penthouses creates an airy, open ambiance. Each unit is crafted to maximize natural light and ventilation, with large 9-foot-wide party decks and three-side-open balconies offering unobstructed views of the Aravalli Hills. The spacious interiors, combined with modern layouts, cater to families seeking roomy, functional homes.
Prime Location and Connectivity
Situated in Sector 76, Gurgaon, DLF Privana West benefits from its strategic location, ensuring seamless connectivity to key areas. The project is minutes away from major roads like the Gurgaon-Delhi Expressway (6 minutes), Southern Peripheral Road, and NH-48, making commutes to business hubs like DLF Corporate Greens (5 minutes) and AMEX (7 minutes) effortless. Proximity to the upcoming Global City, metro stations (20 minutes to Millennium City Centre), and Indira Gandhi International Airport (25 minutes) enhances its accessibility. The surrounding infrastructure, including schools, hospitals like Silver Streak Multi Speciality Hospital (19 minutes), and entertainment options like AapnoGhar (8 minutes), adds to the convenience.
Architectural Excellence
The project showcases international expertise, with structural design by Thornton Tomasetti (New York) and master planning by HB Design (Singapore). Interior lobbies, designed by Blink Thailand, reflect contemporary aesthetics, while GA Interior (London) ensures high-end finishes. The five towers, each with 41 floors, are spaced thoughtfully to avoid overlooking units, prioritizing privacy. The architecture balances modern design with functionality, incorporating eco-friendly elements like rainwater harvesting and treated water systems for sustainable living.
Lush Green Spaces
DLF Privana West dedicates 85% of its 12.6-acre expanse to green coverage, creating a serene environment amidst Gurgaon’s urban landscape. The landscaped gardens and open spaces provide recreational areas for residents, fostering a connection with nature. The backdrop of the Aravalli Hills enhances the aesthetic appeal, offering residents breathtaking views from their balconies. These green spaces also include walking trails and play areas, encouraging an active and healthy lifestyle for all age groups.
World-Class Amenities
The project is equipped with amenities that cater to diverse lifestyle needs. A state-of-the-art clubhouse serves as a hub for social and recreational activities, featuring a gymnasium, swimming pool, and multipurpose halls. Outdoor facilities include jogging tracks, kids’ play areas, and sports courts, ensuring options for fitness and leisure. The inclusion of a golf course nearby adds a premium recreational element. Additionally, the project offers VRV air-conditioned units and fully loaded modular kitchens, blending convenience with luxury.
Robust Security Measures
Safety is a priority at DLF Privana West, with a multi-tier security system in place. The gated community features 24/7 CCTV surveillance, access control systems, and round-the-clock security personnel. These measures ensure a secure living environment, giving residents peace of mind. The project also incorporates safety-focused design elements, such as well-lit common areas and controlled entry points.
Ample Parking Facilities
Addressing urban parking challenges, DLF Privana West provides generous parking allocations: three spaces per 4 BHK apartment and four for penthouses. The inclusion of EV charging bays reflects a forward-thinking approach, catering to the growing adoption of electric vehicles. Underground parking ensures a clutter-free surface, preserving the aesthetic appeal of the community.
Community and Lifestyle
Beyond physical features, DLF Privana West fosters a vibrant community within its 795 residences across five towers. The project is part of DLF 6, a 150-acre integrated township, offering access to high-end retail, dining, and entertainment within the larger ecosystem. Proximity to corporate parks and upcoming developments like Cyber Hub 2.0 makes it ideal for professionals seeking a balanced lifestyle. The tranquil setting, combined with urban conveniences, creates a harmonious living experience.
Investment Potential
DLF Privana West’s location near emerging infrastructure, such as the 10,000-acre Aravalli safari park and Global City, positions it as a promising investment. The project’s RERA approval (RC/REP/HARERA/GGM/819/551/2024/46) ensures transparency, while DLF’s 75-year legacy adds credibility. The low-density design and premium amenities align with the growing demand for high-end residences in Gurgaon, making it appealing for long-term value appreciation.
Conclusion
DLF Privana West stands out as a thoughtfully designed residential project that balances luxury, practicality, and sustainability. Its spacious residences, prime location, and extensive amenities cater to modern urban dwellers seeking a refined lifestyle. For those exploring housing options in Gurgaon, VRK Home Estate offers comprehensive insights into projects like DLF Privana West, helping buyers make informed choices. This development exemplifies how contemporary architecture and nature can coexist, creating a living space that is both functional and inspiring.
















Write a comment ...