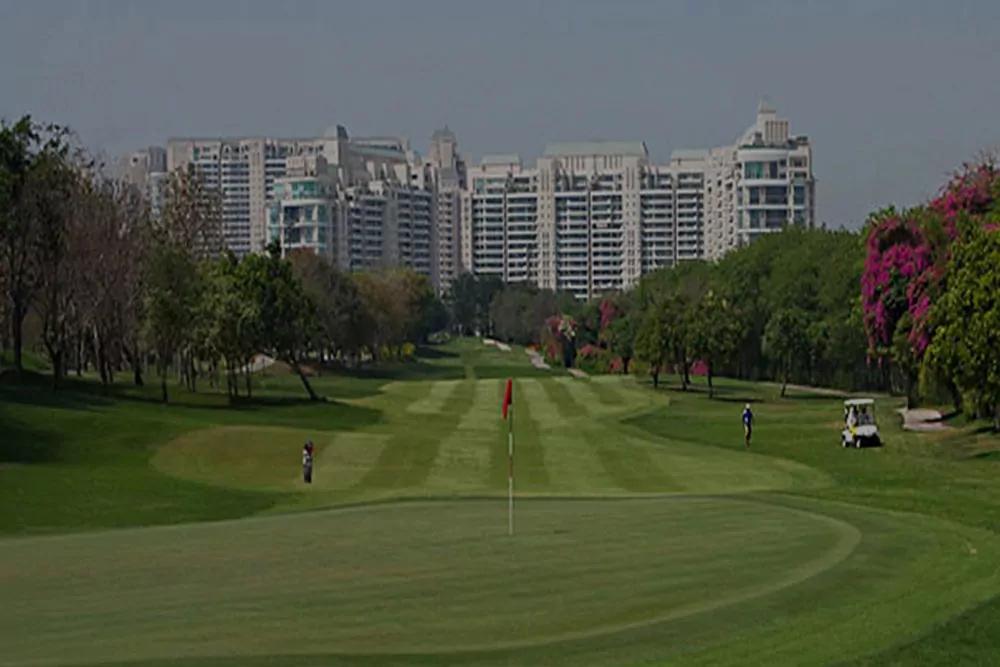
If you’re planning to invest in a spacious and elegant home in Gurgaon, the DLF Privana West floor plan will surely impress you. Located in the rapidly growing Sector 76, Gurgaon, DLF Privana West is a premium low-rise residential development by DLF, one of India’s most trusted real estate developers. This project blends comfort, privacy, and modern amenities in a peaceful environment – making it an ideal choice for families.
At VRK Home Estate, we’re proud to bring you detailed insights into this premium project, including an in-depth look at the thoughtfully designed floor plans that make this community truly stand out.
🏡 Project Overview: DLF Privana West, Sector 76 Gurgaon
DLF Privana West offers luxurious 4 BHK independent floors in a low-rise, low-density community. Set amidst lush greenery and wide internal roads, this residential enclave ensures exclusivity and a high-quality lifestyle.
Whether you're a homebuyer looking for comfort and elegance or an investor seeking a profitable opportunity, DLF Privana West checks all the right boxes.
📐 DLF Privana West Floor Plan – Smart Design for a Modern Lifestyle
One of the key highlights of the DLF Privana West project is its meticulously planned floor layouts. The 4 BHK floor plans are designed to offer maximum space utility, seamless movement, and abundant natural light.
Here’s a breakdown of what you can expect in the floor plan:
✅ 4 BHK Independent Floors
Built-up Area: Approx. 3100 – 3300 sq. ft.
Layout:
4 Spacious Bedrooms with Attached Bathrooms
Large Living & Dining Area
Modular Kitchen with Utility Space
Family Lounge/Den Area
Servant Room with Separate Access
Balconies with Garden/City View
Dedicated Parking and Elevator Access
This configuration is perfect for larger families who appreciate space, privacy, and functionality.
🌳 Low-Rise, Low-Density Concept
Unlike high-rise towers, DLF Privana West offers stilt + 4 floor structures, where each floor is an independent unit. This means fewer residents per building and more peace of mind for homeowners. Each floor comes with:
Private access with lift
Exclusive entrance foyer
Additional privacy compared to apartments
A sense of ownership similar to a villa
This concept caters to urban families who want to avoid the crowd and chaos of high-rise living while still enjoying modern facilities.
🧘 World-Class Amenities Complement the Floor Plan
What enhances the brilliance of the DLF Privana West floor plan is the complementary lifestyle infrastructure:
Clubhouse with Gym, Lounge, Spa
Swimming Pool & Kids' Play Zone
Landscaped Gardens & Walking Tracks
24x7 Security with Gated Access
Dedicated Parking for Residents & Visitors
Rainwater Harvesting & Power Backup
📍 Location Advantages – Sector 76 Gurgaon
The project is strategically located in Sector 76, Gurgaon, which provides excellent connectivity to:
NH-48 (Delhi-Jaipur Expressway)
Southern Peripheral Road (SPR)
Dwarka Expressway (Upcoming)
Nearby Metro Stations and Bus Routes
Reputed Schools, Hospitals & Shopping Centers
It’s a location that offers both convenience and peaceful living – a rare combination in today’s fast-paced world.
💼 Why Buy DLF Privana West Through VRK Home Estate?
As a leading real estate consultancy in Gurgaon, VRK Home Estate is proud to assist homebuyers and investors in securing properties in premium projects like DLF Privana West. Here’s why you should book through us:
✅ Personalized Site Visits
✅ Detailed Project Briefing & Brochure Support
✅ Floor Plan Walkthroughs
✅ Assistance with Home Loans & Paperwork
✅ Exclusive Deals & Booking Offers
Our goal is not just to sell property – we aim to help you find the perfect home or investment opportunity.
📩 Download DLF Privana West Floor Plan Today!
Ready to explore your future home? Reach out to VRK Home Estate to receive the official DLF Privana West floor plan PDF, complete brochure, pricing details, and more.
We’re here to make your property buying journey smooth, transparent, and rewarding.
Final Thoughts
The DLF Privana West floor plan reflects modern architecture, thoughtful layout, and a lifestyle designed for comfort and class. If you seek a premium residential space in Gurgaon, this project is worth every bit of your attention.
Backed by the legacy of DLF and brought to you by the trusted team at VRK Home Estate, DLF Privana West is where your dream home awaits.
















Write a comment ...